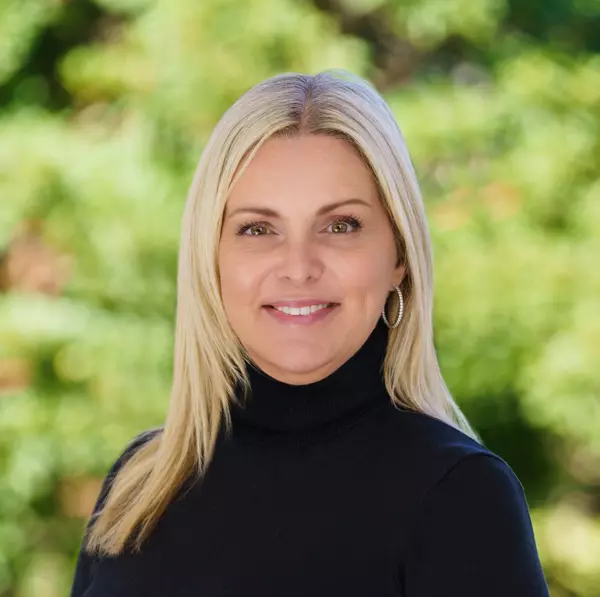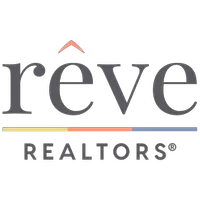$505,000
$505,000
For more information regarding the value of a property, please contact us for a free consultation.
432 BLUE HERON LN Madisonville, LA 70447
4 Beds
3 Baths
2,356 SqFt
Key Details
Sold Price $505,000
Property Type Single Family Home
Sub Type Detached
Listing Status Sold
Purchase Type For Sale
Square Footage 2,356 sqft
Price per Sqft $214
Subdivision Bedico Creek
MLS Listing ID 2477922
Sold Date 03/31/25
Style French Provincial
Bedrooms 4
Full Baths 2
Half Baths 1
Construction Status Excellent
HOA Fees $87/ann
HOA Y/N Yes
Year Built 2021
Lot Size 9,090 Sqft
Acres 0.2087
Property Sub-Type Detached
Property Description
Come home to gated Bedico Creek Subdivision, a Conservation Community with 375 acres of nature preserve, 20 acres of lakes, two community pools, walking paths, disc golf, pavilions, fishing piers and so much more! This stunning DEPP construction home has 4 bedrooms, 2 1/2 baths plus small office, mudroom, spacious laundry, and walk in pantry. No carpet at all! Beautiful open floorplan with neutral colors, designer lighting and custom millwork. Living area and dining area has tons of natural light with walls of windows overlooking the covered patio and fenced backyard backing to walking path with nature buffer. The entertainers kitchen boasts stunning cabinetry, stainless appliances, subway tile backsplash, stainless sink and 8 x 4 kitchen island, and walk in pantry. Primary bedroom & bathroom has custom vanity with double sinks, separate soaker tub and tiled shower, water closet for privacy and Large custom closet. This home is a smart home complete with state of the art iQ4 Alarm Panel, garage door opener, Thermostat, Video Doorbell, 4 MP Turret cameras, Z- Wave smart lights throughout home, Amazon Echo Show 15 mounted to Dining room wall, 2 outdoor Klipsch speakers, and Recessed Klipsch speakers in Primary Bathroom. Flood zone C- flood insurance not required.
Location
State LA
County St Tammany
Community Pool
Interior
Interior Features Ceiling Fan(s), Carbon Monoxide Detector, Granite Counters, Pantry, Stainless Steel Appliances, Smart Home
Heating Central
Cooling Central Air, 1 Unit
Fireplaces Type Gas Starter, Wood Burning
Fireplace Yes
Appliance Cooktop, Dishwasher, Disposal, Microwave, Oven
Exterior
Exterior Feature Fence, Sound System
Parking Features Attached, Garage, Two Spaces, Garage Door Opener
Pool Community
Community Features Pool
Water Access Desc Public
Roof Type Shingle
Porch Concrete, Covered
Building
Lot Description Outside City Limits, Rectangular Lot
Entry Level One
Foundation Slab
Sewer Public Sewer
Water Public
Architectural Style French Provincial
Level or Stories One
Construction Status Excellent
Schools
Elementary Schools Stpsb.Org
Others
Tax ID 13266
Security Features Closed Circuit Camera(s)
Financing FHA
Special Listing Condition None
Read Less
Want to know what your home might be worth? Contact us for a FREE valuation!

Our team is ready to help you sell your home for the highest possible price ASAP

Bought with Coldwell Banker ONE





